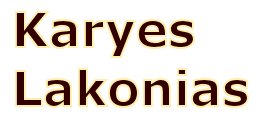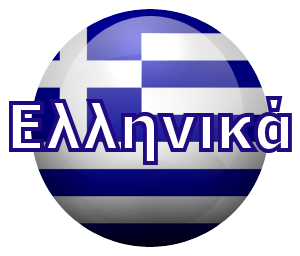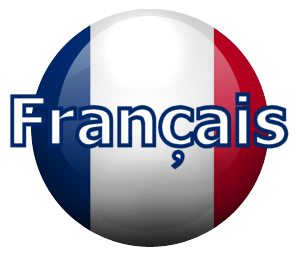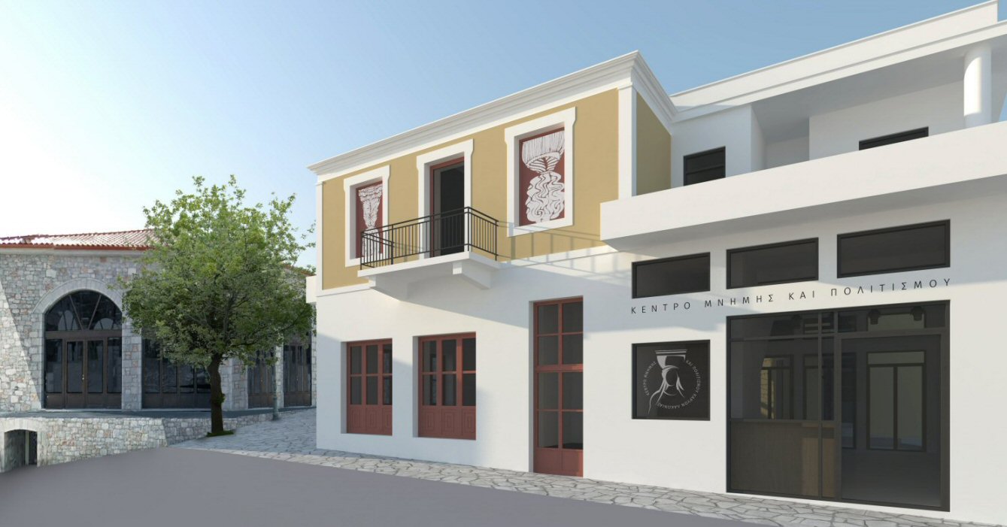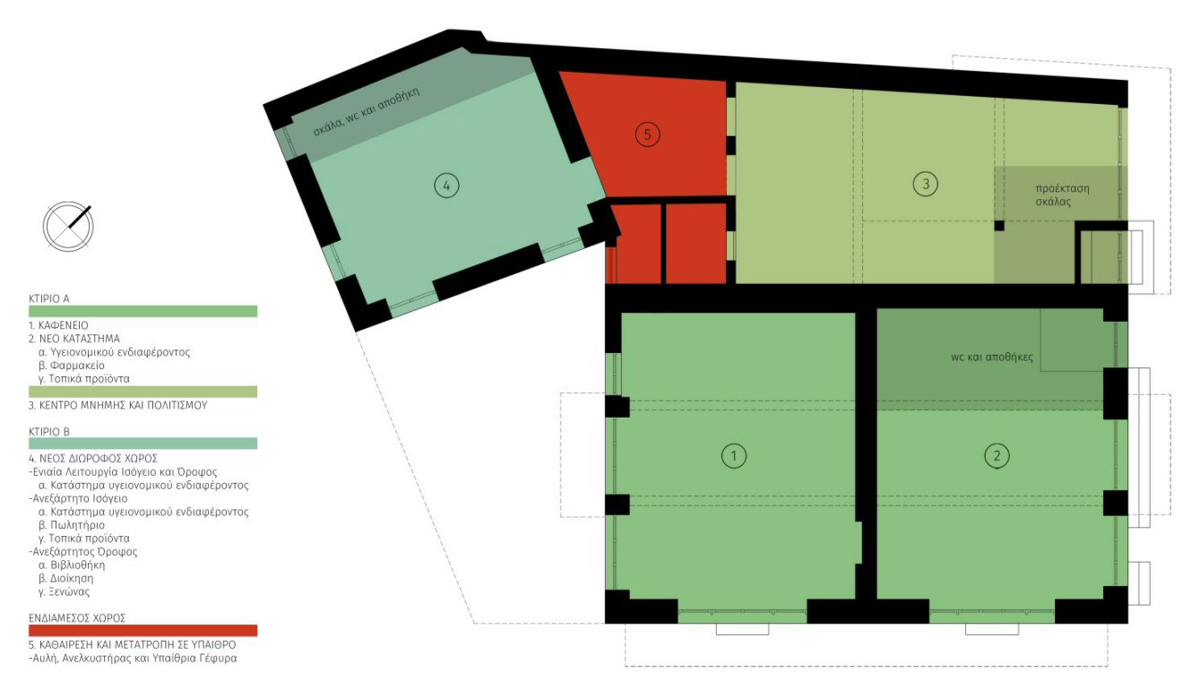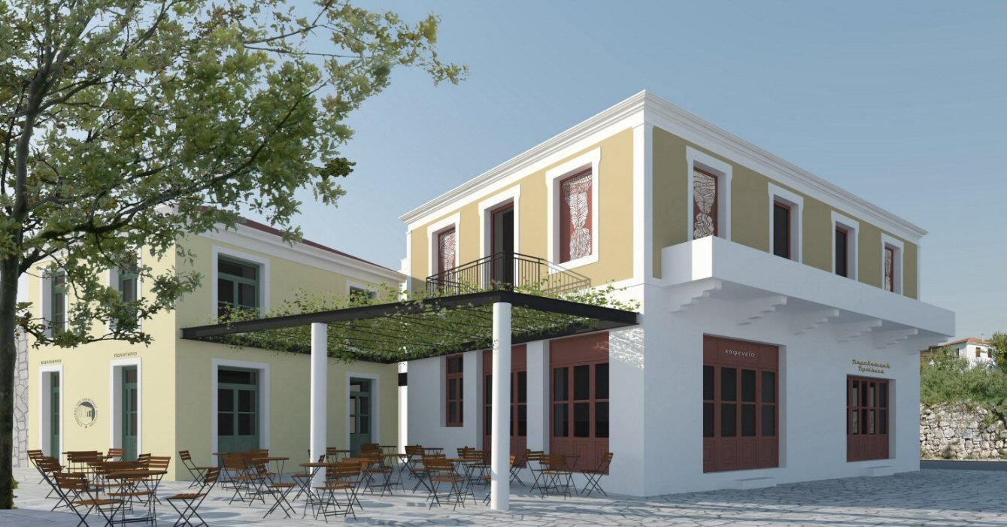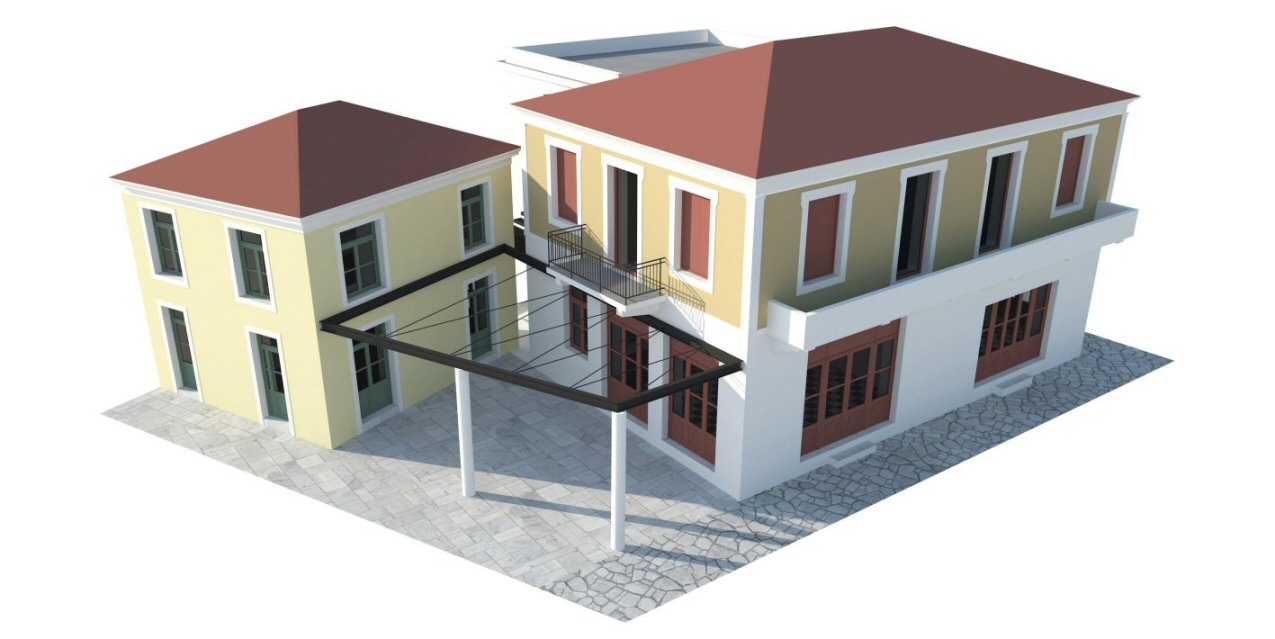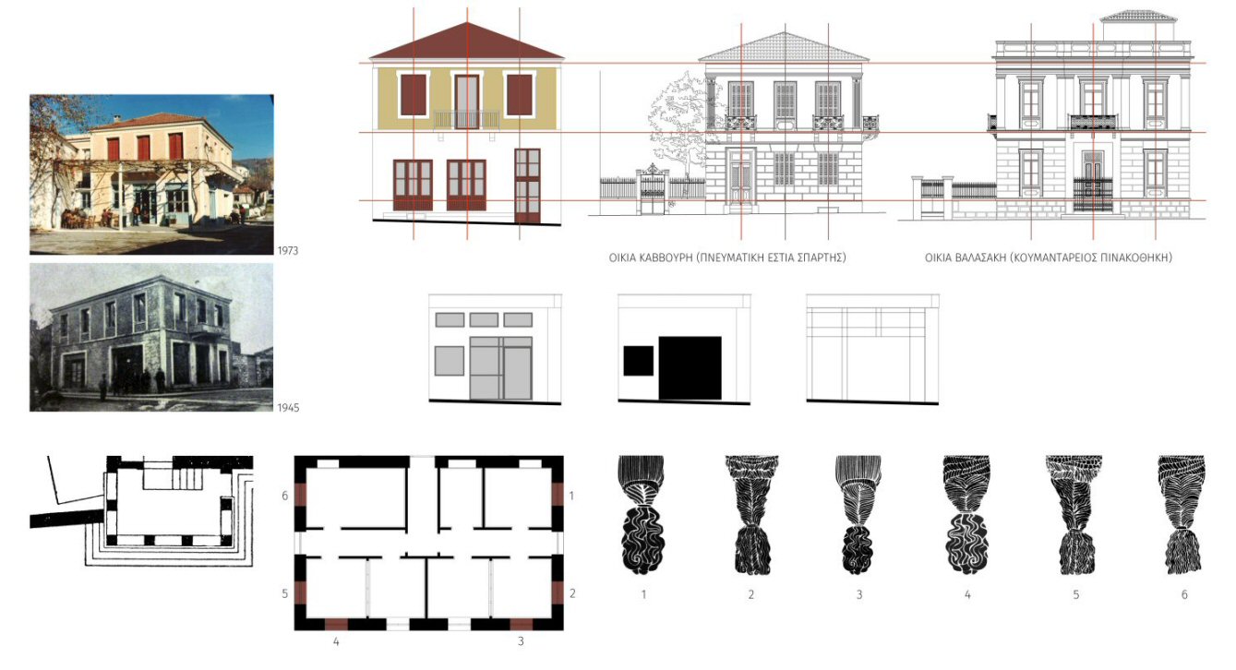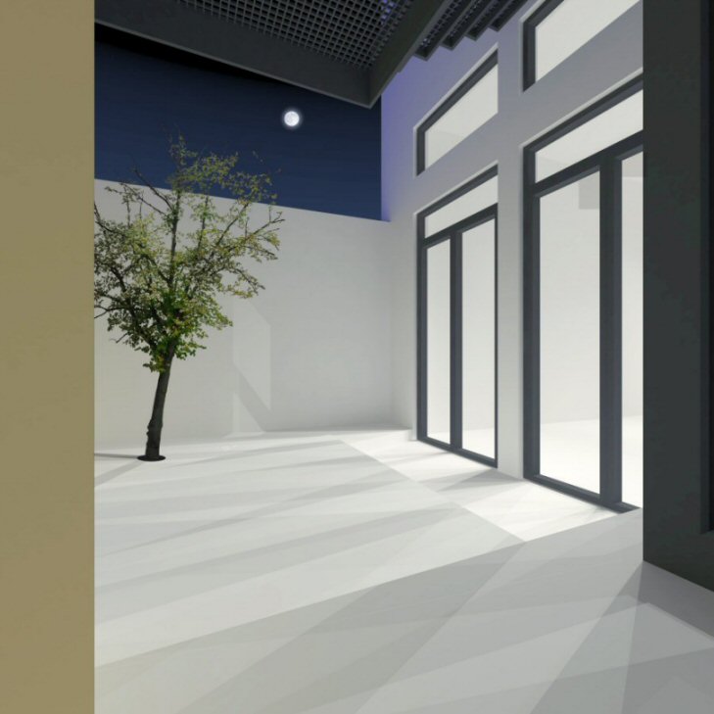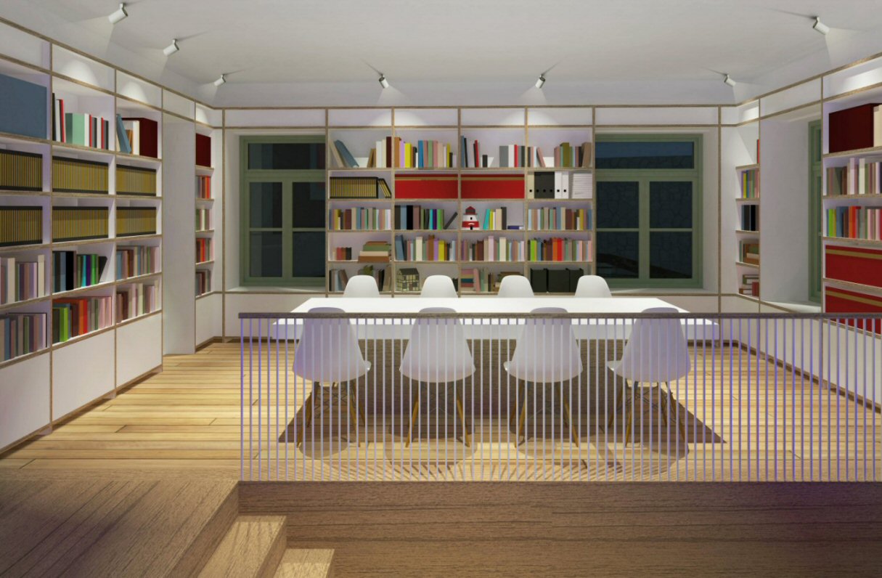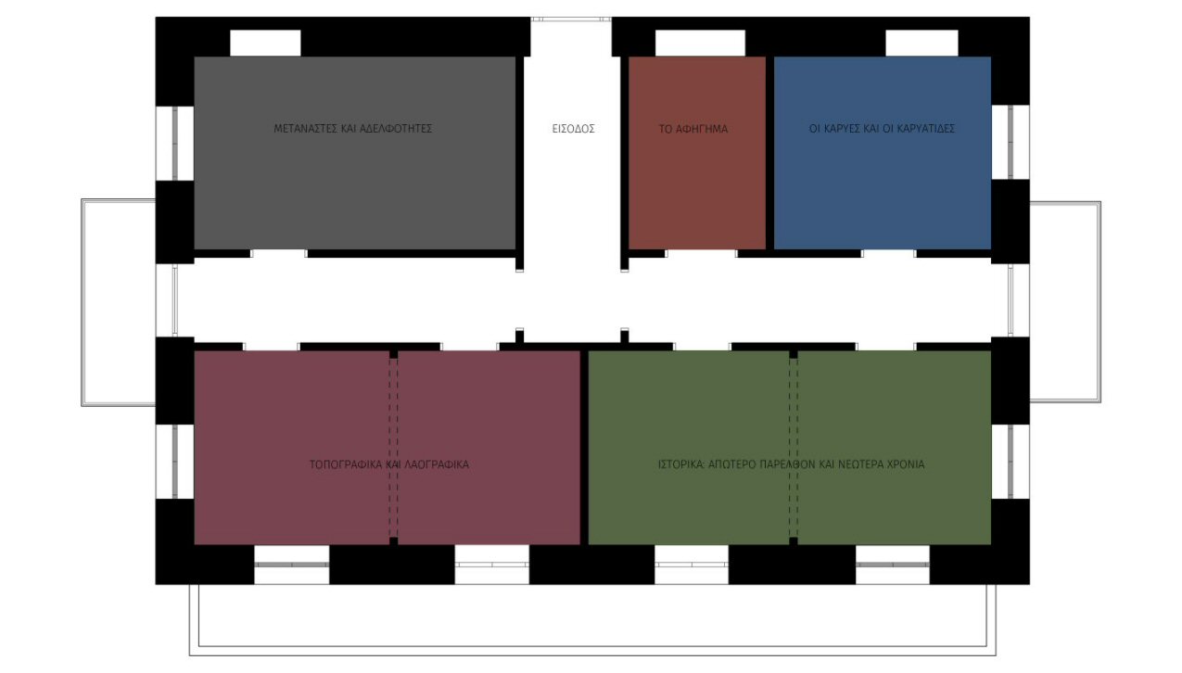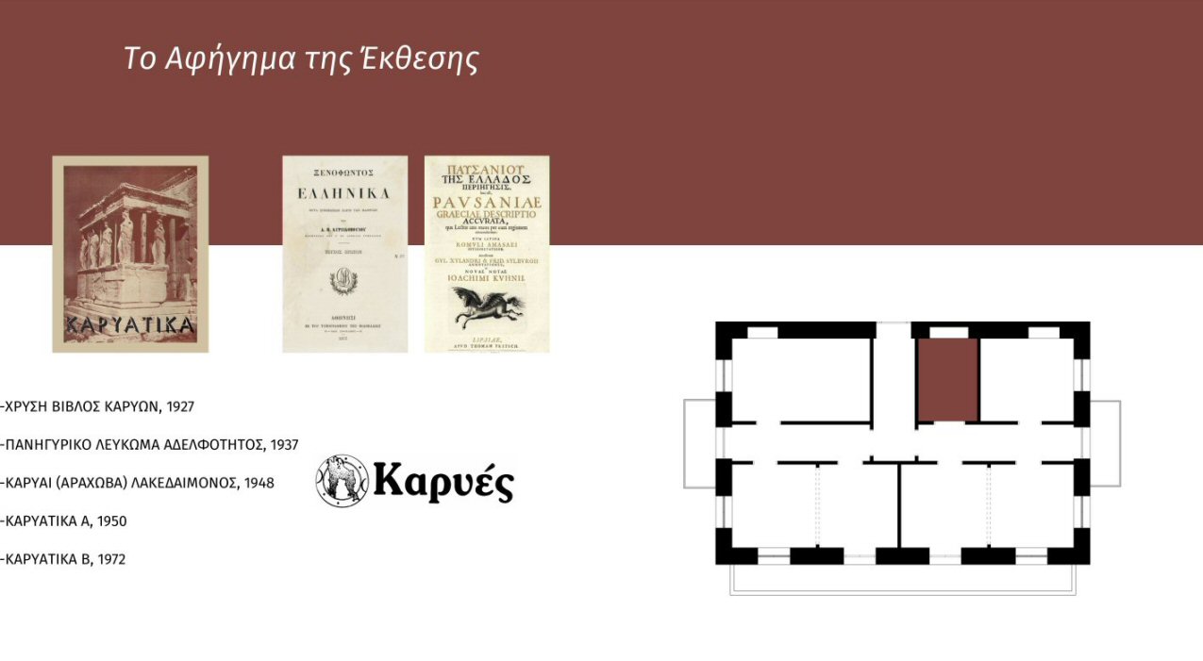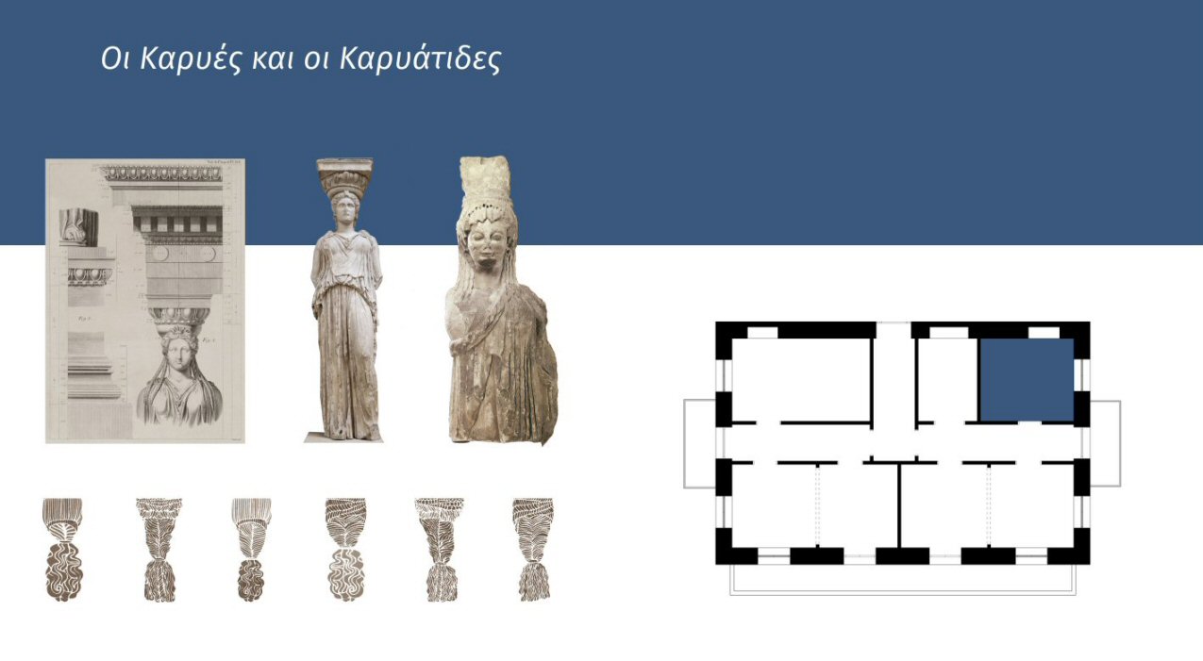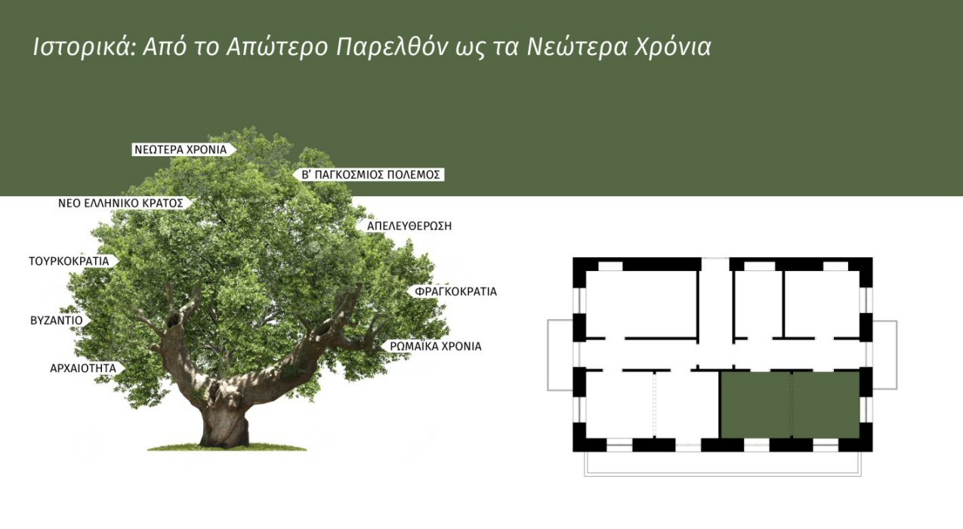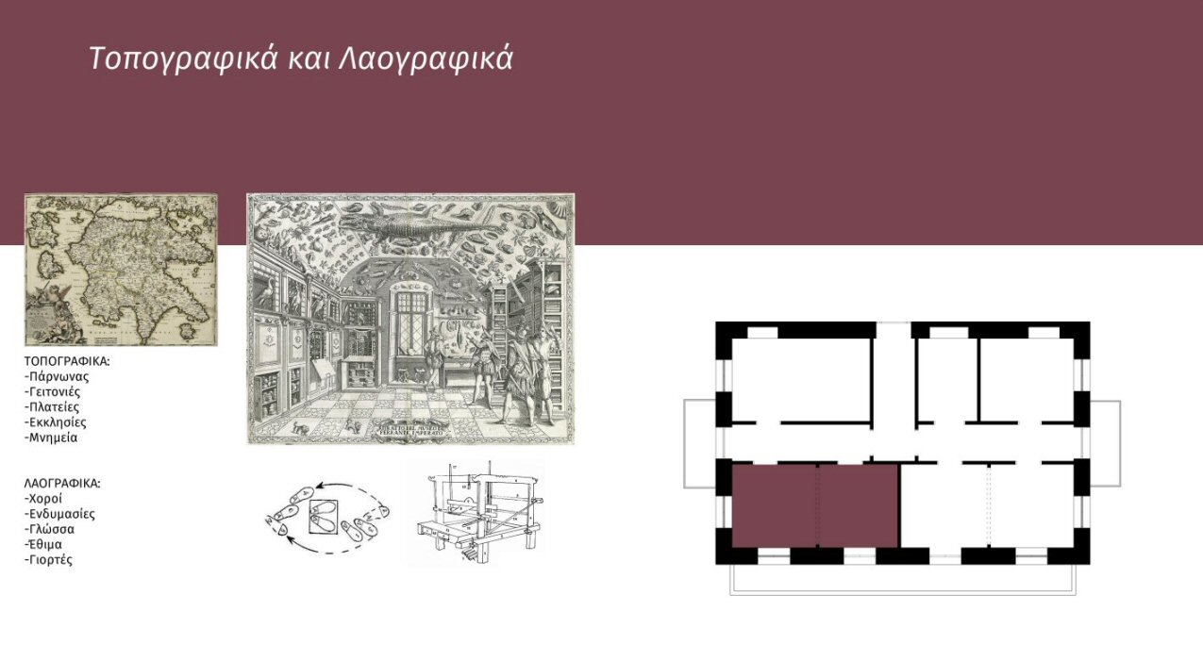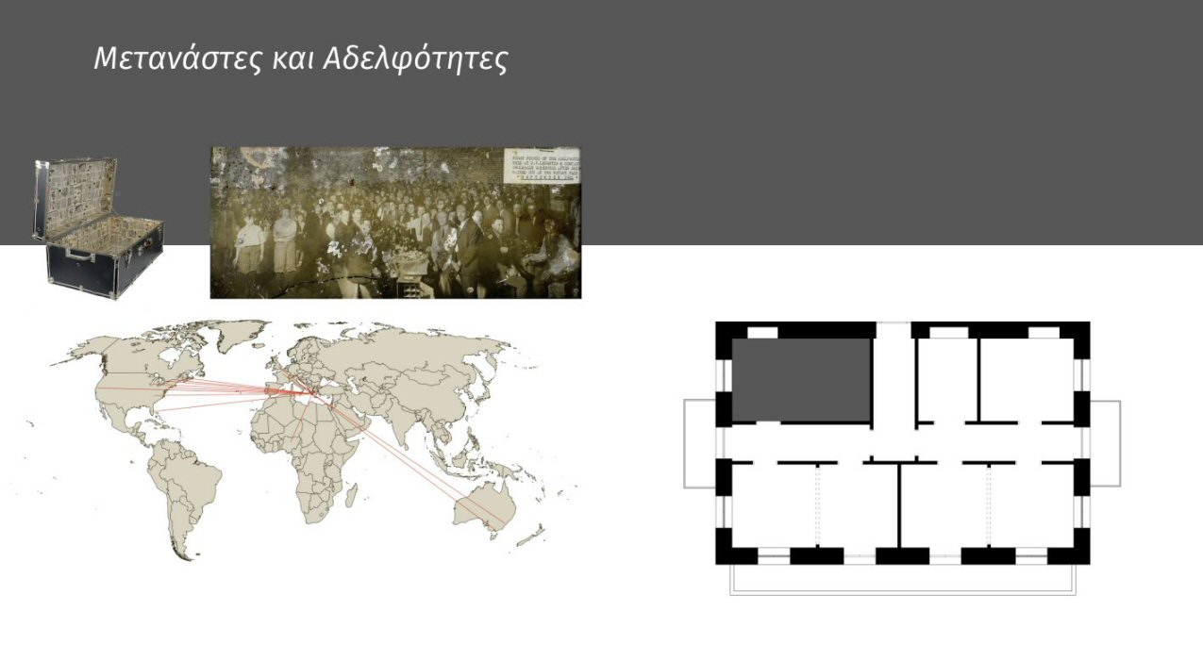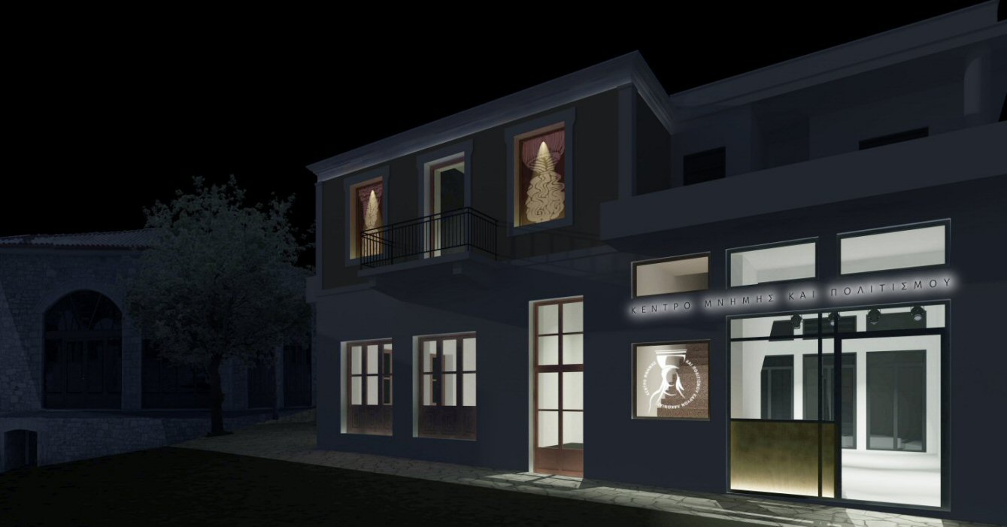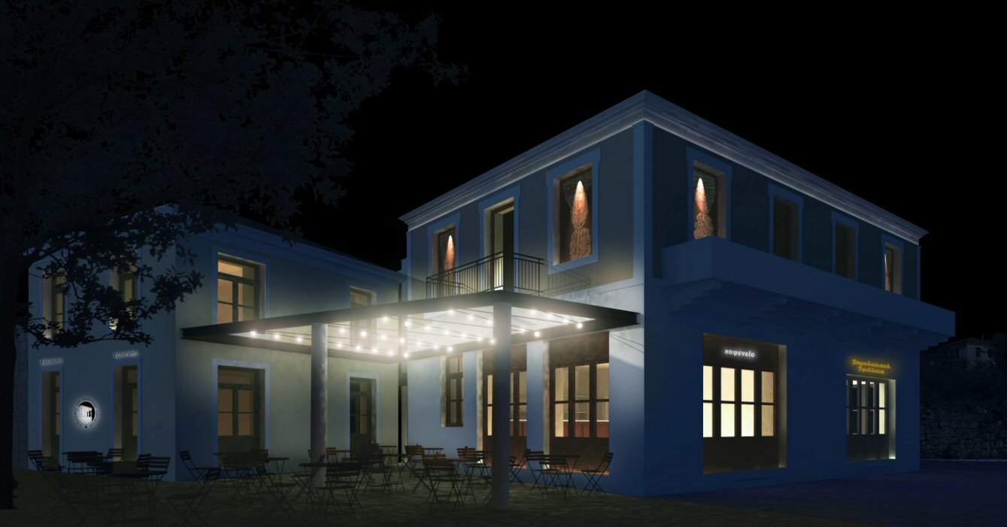Memory and Culture Center of Karyes

Presentation of the architectural study of the construction of a complex of buildings belonging to the Karyates Association
Presentation text: Giannis Karahalios
The complex of two buildings owned by the Karyates Association since 2006 is intended for mixed use. There will be commercial shops for rent on the ground floor, while on the first floor will be a space that will tell the story of the place. This space is called "Memory and Culture Center of Karyes". The whole effort is aimed at revitalizing the village, promoting culture, preserving memory, strengthening ties with the Karyatans around the world, and opening a wider and more local communication dialogue.
Click on the image to enlarge.
A. BUILDING
The basic strategy of the proposal is as follows: The lower corner building maintains the use of commercial shops, but wc and warehouses for both shops are concentrated in a single area. The old police building maintains both entrances and the staircase position. The old ironworks are integrated with the staircase of the residence and the entrance of the exhibition takes place. The most important intervention, however, is the release of the central point of interference of the buildings where the wc of the cafeteria is today and its transformation into a yard. This courtyard gives light to the back of the machine shop and connects it to the square of the village.
More specifically, on the ground floor, auxiliary premises in rental stores are centralized and solved in a uniform manner. In the same area and taking advantage of the height of the space, we place in the false ceilings the necessary mechanical, heating, cooling and ventilation facilities.
Proposal Strategy - Click on the image to enlarge.
On the floor we keep the general layout as it is. The overhang above the old machine workshop maintains its auxiliary uses in the space, naturally providing for the complete replacement of sanitary ware, floors and linings. But the main house, situated in the historic corner building, keeps its materials, such as the mosaics on the floors that are maintained. This is the venue for the future exhibition. On the floor of the old police building, we recommend creating a library with direct and separate entry from the square.
View from the square - Click on the image to enlarge.
At the basement, the place towards the square remains a storage area, while the part to the main road turns into an auxiliary room for the needs of the Memory and Culture Center.
B. EXTERNAL ASPECTS
An important chapter concerns the exterior facades and the architectural direction of the complex. The corner building, the police building and the building where the machine workshop is located are constructed in three different eras and therefore they have a different architectural language. The police building is of the early 20th century, the corner building is placed around the interwar period, while the machine shop is a post-war addition. We chose the three buildings to be completely distinct as volumes and style, and to respect the era and the idiom they express, as well as the internationally accepted conservation rules.Work on the facades of the police building has been completed since 2015 at the expense of the Association and indeed its restoration expresses the history of the building, a typical example of the Peloponnesian spatial architecture with a unified conception of the volume and frames in all the openings.
Click on the image to enlarge.
The case of the corner building is, however, more complicated. Historically there was a building with neoclassical and urban intentions. From the very beginning he had a completely geometric layout of openings with interesting frames on the floor.The large openings on the ground floor and the less rigid layout undermined the urban structure of the building. The problem was intensified by the post-war addition of a linear balcony and the further exterior diversification of the two stores. Respecting the intention neoclassical building introduce the concept of horizontal structure, typical of the neoclassical architecture. There the structure is clear: base-trunk-coronation. Depending face and the building in Karyes, which acquires a uniform basis which groups randomly openings, leaving the geometric organization of the floor show.
Analysis of building facades - Click on the image to enlarge.
We also wanted to emphasize the building of the exhibition as important and to create the visitor's first suspicion of connecting the village with the historical Caryatids. So in the six windows on the floor we paint the six different and elaborate comics from the Erychtheion Caryatids, paying tribute to the high artistic value of the monument, which, in fact, is faithful to the copy in the village.Finally, the machine workshop, a typical example of industrial space of the 1950s, is handled in terms of large openings and modern construction, as a building that is clearly later.
C. INTERNAL AREAS
There are three important interior spaces that need special mention. First of all, it is the entrance of the Center that is located in the area of the old blacksmith's shop. The handling is unified, white and neutral, with more theatrical and dramatic lighting. In addition to admission, it can function as a place for courses, events, screenings or performances. The openings lead back to the new courtyard and from there directly to the village square. In front is a wooden structure with stairs and a landing-stage that is integrated with the existing staircase leading to the floor.
Entrance- Click on the image to enlarge.
The courtyard area that follows creates a privacy filter on what happens in the entrance to the Memory and Culture Center . At the same time it succeeds in making the connection with the square straight and the flow of traffic between the public spaces seamless.
The courtyard - Click on the image to enlarge.
Finally we recommend the floor of the police building an area of the Association for reading in the library, for discussions or meetings. It is worth mentioning that the village has a recorded reading club, the "Nutcracker" but also a Cultural Association. The existence of organized housing structures like this space helps, underlines and reinforces such efforts.
Library room - Click on the image to enlarge.
The focus, however, of the whole effort is the venue of the exhibition and the way we approach it museologically.
D. EXHIBITION
We all have some personal experience from museums of many kinds, whether archaeological, folklore, national, galleries or private collections. Each report differs in both its kind and philosophy. In recent years there has been a great international debate on the future of museums and their connection to the general public. How from general and impersonal historical records can be transformed into experiential experiences that give personal meaning to the visitor. The Nobel Prize-winning author, Orhan Pamuk, has contributed most decisively to this dialogue, having transformed one of his books, "The Museum of Innocence," into an existing experiential museum. The sensitivity with which Pamuk perceives the modern museum is a guide for your exhibitions and narratives that we are worshiping for the Memory and Culture Center of Karyes. As the writer says in his manifesto, the museum of our time is called to read the story otherwise. The epic mythology of the nations is transformed into a personal experiential novel. The representation is expressed, the monumental intimate, the story becomes a narrative, from the nations we go to individuals and from groups to faces. The result of this reading is the large and expensive museums of the past to give their place to more personal, small and inexpensive museums. As Pamuk says, the future of the museums is our own homes.
Looking at our own home, Karyes, we searched our own stories and our own narratives. Indeed, some of our ancestors, in much more difficult and time-consuming seasons, have spent time and effort to record impressively the history and customs of the village. As Orhan Pamuk started with a book, so we chose as a guide a historical publishing project, the Karyatian. It is a 1950 edition of the Ghastonia Brotherhood and edited by Paraskevas and Giannis Meidanis.
The Halls - Click on the image to enlarge.
As mentioned, the exhibition is housed in the old residence on the upper floor. We keep the rooms exactly as they were and we organize the exhibition as follows: Each room represents a separate chapter of the book. The first room refers to the narrative of the exhibition, the idea that the exhibition is based on the information, stories and myths of Karyes as they have been recorded in a number of books. The second room speaks of the name of Karyes and how these are historically related to the worldly recognizable forms of Caryatids. The third and fourth rooms tell the continuous and uninterrupted historical presence of the village since ancient times. The fifth and sixth rooms record elements of the topography and folklore of the village. Finally, the exhibition is completed in the seventh room on immigration and brotherhood around the world.
Halls and Brotherhoods - Click on the image to enlarge.
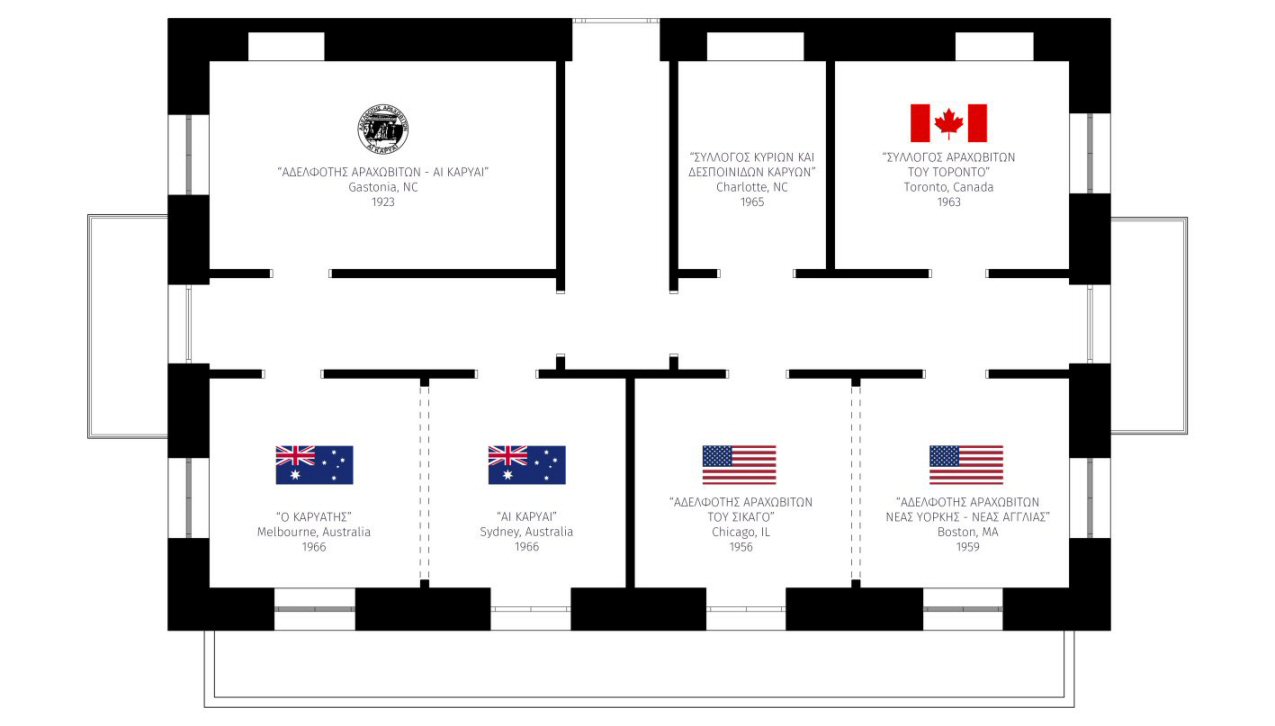
Each chapter and the corresponding experiential experience is highlighted by a dominant color in each room, according to which the individual exhibits are created with aesthetic and graphic design. Also each room is devoted, and potentially administered, by the various Arachovitans associations. The number and historical depth of these associations is another element that highlights the visitor's level of organization and the strong bonds that the Karyatans maintain.
A cross-sectional approach to the exposure pattern for each room is as follows:
a) The Narrative Exposure
This is the start-up room in which all the publications that come from Karyes or have significant references to the village will be available in physical form. The main throne will be the 1927 "Gold Book of Karyon", "Brotherhood Album", "Karya Lakedaemon" by Kostas Pitsiou and "Karyatika" A and B. We also consider the presence of the reports of Xenophon, Pausanias and other ancient historians and tourists, as well as the newspaper "Karyes", which for years chronicles the news of the wider region.
Hall 1 - Click on the image to enlarge.
b) Karyes and Caryatids
The purpose of this room is to confirm to the visitor the fact that the village is a historical reference point known worldwide. The Karyes have been recorded in the collective subconscious as the place of their origin, the Caryatids, an element of art and architecture that first appeared in the Delphi monument, reaches the peak of the Erechtheion Monument and has been found since then in numerous buildings and figures throughout the world. We consider it important and the direct connection of this effort with the Acropolis Museum, which hosts the original statues.
Hall 2 - Click on the image to enlarge.
c) History: From the distant past to modern times
The main message for the visitor to the exhibition is that Karyes is a place that has a continuous human and historical presence since the Archaic years. The roots of this story go back to the depths of time, as well as the perennial planes of the Virgin Mary, which the legend says Menelaus planted. So we see history as a plane tree whose branches are the separate chapters of the historical periods, from antiquity to our days, and as such a experience we want the visitor to understand.
Hall 3 - Click on the image to enlarge.
d) Topographic and Folklore
For this hall we searched for the beginnings of museums in the Renaissance and the so-called "Collections of Peculiar Object". This is how we imagine this room as numerous displays that will be flooded with images of Parnon, monuments and neighborhoods, but also with elements of tradition, folk art objects, costumes, proverbs and sounds of traditional songs. A holistic sense of place and customs.
Hall 4 - Click on the image to enlarge.
e) Immigrants and Brotherhoods
The last hall also has a bitter and pleasant taste. Bitter because it refers to the mess and the uprooting of the ancestors who sought better luck in various parts of the world. But it is also a pleasure for these people, besides having achieved on a personal level, did not forget the place of origin but they retained the memory, they organized, created structures and fraternities, helped their place wherever they needed it, and finally their own example was underlined that the homeland may be a spatial concept but it is primarily a spiritual concept.
Hall 5 - Click on the image to enlarge.
E. CONCLUSION
In conclusion, it is important to emphasize that we see buildings not just as shells to meet operational needs but as defects in the evolution of the village. We respect their history and their architectural language and we handle them in such a way that we honor their original intentions.
The exhibition space that will be hosted in the building of the Association would like to be mentioned for the people of the village. We want to become a symbol of memory and connection for the Caryatans who left their home country and live abroad but also a discovery point for the new generations growing in America, Canada or Australia and for whom Karyes is a narrative of the parents or of their grandparents. And finally, we want Karyes to continue to be known all over Greece and beyond, for the only thing that resists the flattening of time and that is memory and culture.
Night Aspects - Click on the images to enlarge.
ARCHITECTURE STUDY:
Plaini and Karahalios Architects
-Giannis Karahalios
-Elisabet Plaini
www.plainiandkarahalios.com
DESIGN OF E/M INSTALLATIONS:
Giannis Dimakis
DIRECTOR OF STATIC:
Kalliergos Ο.Τ.Μ. Α.Ε.
